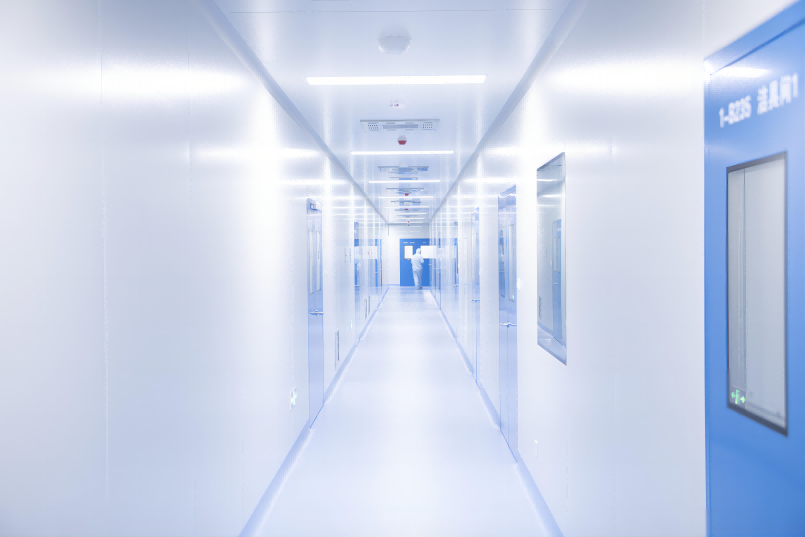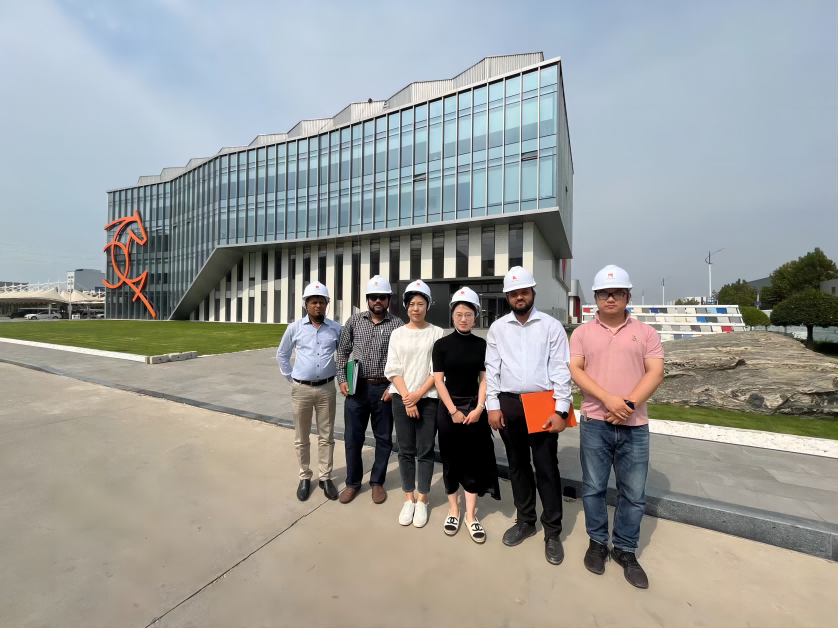Wiskind Cleanroom specializes in cleanroom enclosure system , ceiling system, cleanroom doors and windows and related product development, manufacturing, sales, consulting and services.
Wiskind Cleanroom specializes in cleanroom enclosure system , ceiling system, cleanroom doors and windows and related product development, manufacturing, sales, consulting and services.
The cleanroom panel supplied in the fields of electronic semiconductors, bio pharmaceutical, food and medicine, aerospace and scientific research, chemical industry and new energy.
Introduced the world's advanced automatic production equipment such as PUMA, RAS and ACL in Italy, and independently developed the world's first automatic Hand-made cleanroom panel production line, which is 6-8 times more efficient than the traditional cleanroom panel production line.
Wiskind cleanroom products show great attention to the optimization and design of the use of main and auxiliary materials, plate structure, and system structure, and have a number of patent technologies.
Wiskind sets up an independent quality assurance center, around the raw material inspection, auxiliary testing, product testing, process audits, laboratory testing five modules start work. Take active test mode, starting strictly controlled from the raw material into the plant. The production process was tracked and controlled.
Wiskind provides comprehensive solution plan for professional cleanrooms and implements all-round, integrated services, including: requirements analysis, project design, quotation, production order, delivery, construction guidance and daily use and maintenance services.
Wiskind founded in 1978,specializing in the cleanroom enclosure system,with over 66,66,66㎡ area and 2,000 staffs.With over 40 year’s development,Wiskind has rich experiences in designing, manufacturing, transportation and installation of cleanroom systems.In the past 40 years, Wiskind has exported to more than 50 countries and regions,and trusted by local and international clients.We keep investing in product R&D, improving client services, and increasing partnerships.




Wiskind cleanroom is in a leading position in the fields of electronic semiconductor, biopharmaceutical, food and medical, aerospace and scientific research, chemical and new energy industries.
Ready to start a project?




Hi! Welcome back.
How are you doing?

Wiskind Cleanroom specializes in cleanroom enclosure system , ceiling system, cleanroom doors and windows and related product development, manufacturing, sales, consulting and services.