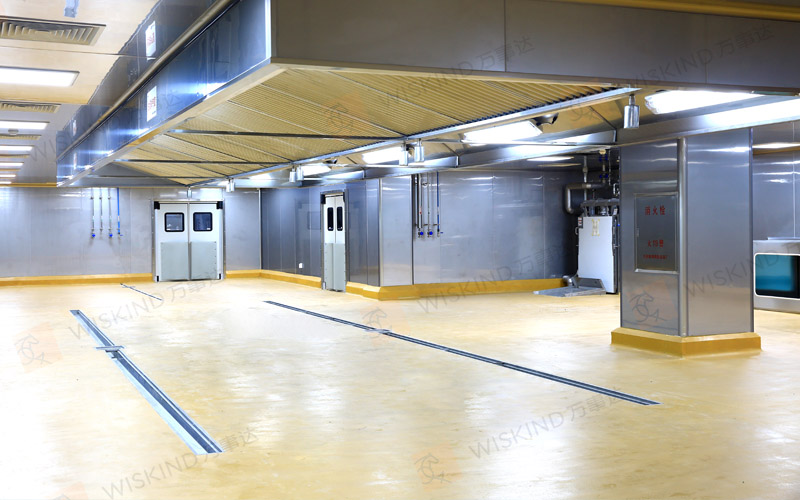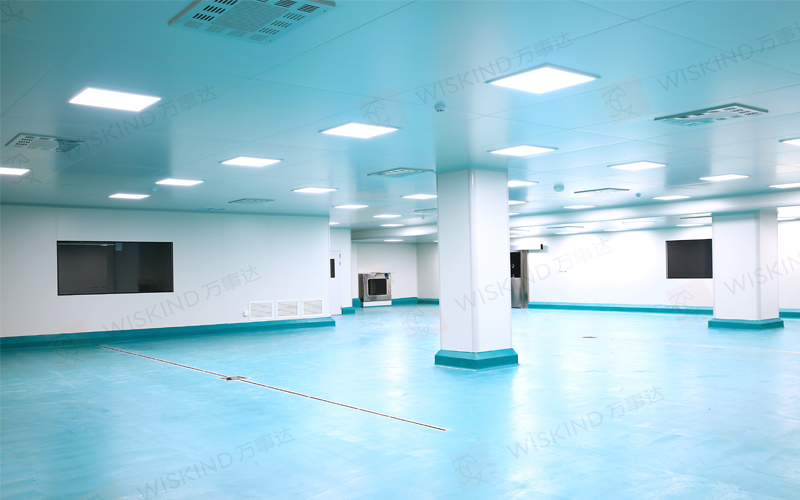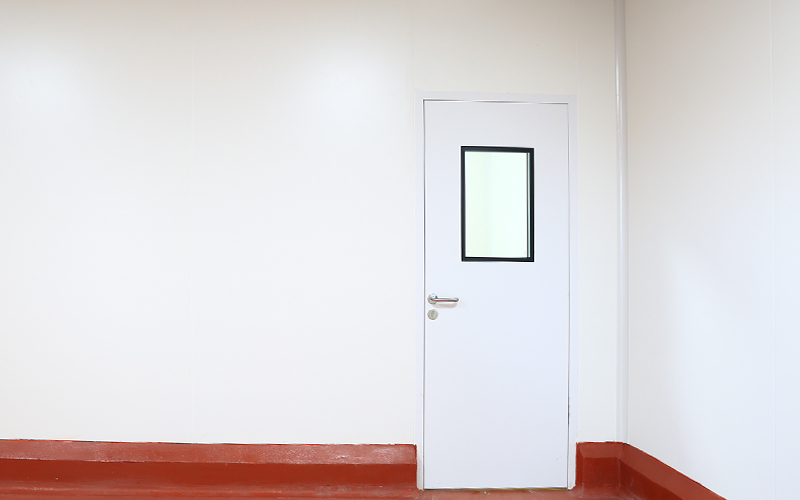We have a passion for unconventional solutions that bring your vision to life.
In the field of food production, we must be clean and safe.According to the national production standards, the food cleanroom needs to meet the 100,000-level air purification standards, and it needs to meet certain purification standards in terms of workshop structure, workshop floor, ventilation, lighting and other aspects.Now let's take you through the design requirements of the food clean rooms.

Food cleaning workshop is best to be isolated from the outside world, can not walk through or be disturbed by other factors.The size of the food aseptic workshop depends on the needs, and generally consists of changing room, buffer room, air shower and operation room. Changing room outside, mainly for changing clothes, hats, shoes, etc.The buffer room is located between the dressing room and the air shower room, and can be connected with several operation rooms at the same time.The operation room is placed in the inner room, which is mainly used for product filling.
The room should be free from direct sunlight, with appropriate size and height (specifically determined according to the height of the production equipment).Large room, inconvenient to clean and disinfect;Too small, inconvenient operation;Too high top will affect the effective sterilization effect of ultraviolet radiation.Walls should be smooth and free of dead space for cleaning and disinfection.The food sterile workshop shall be closed and keep the static pressure difference of the workshop as positive pressure, and equipped with ultraviolet lamp, air filter and purifier for air disinfection and thermostatic device.

The setting of the building plane should belong to the professional field of architecture. However, as the food cleaning workshop requires the separation of people and things, and the static pressure gradient between clean operations should be maintained, the following points are required for the building plane in this project:
1. The independent front chamber of each purification operation room is centrally set as an airlock, which is connected with each operation room at the same time to ensure that the air in the low clean area does not permeate into the high clean area.
2. People in the laboratory change clothes and shoes in the changing room → wash hands in the washing room → buffer room → air shower → operation rooms.
3. Food asepsis workshop logistics flows through the outer corridor, through the mechanical chain self-disinfection transfer window, into the buffer corridor, and then through the transfer window into each operation room.
According to the design specification of clean workshop, cleanroom wall panel system and ceiling system in the workshop must be constructed with materials that have no dust production and smooth dust surface, and no dead corners in the workshop.Wiskind provides customers with professional clean room envelope products, including clean room panels, cleanroom doors and cleanroom Windows.
Food color clean workshop purification plant construction use special steel or stainless steel plate, the cleanroom wall panel system adopts aluminum connections, diversification of core material, rock wool and PU, EPS, paper honeycomb and aluminum honeycomb, according to the different environment, fire prevention, heat preservation, noise reduction, moisture, etc., choose different core material, adapted to the different requirements of clean room.Wiskind clean wall panel can open hole reinforcement reservation and pipeline box in advance in the factory assembly to the board inside, effectively reduce the use of secondary pollution in the process.

The ground can be solvent-based epoxy resin, strength C20 above, surface compactness, no sand, empty drum, crack.The color is gorgeous, anti - static property is constant, can bear medium load, high temperature.On the basis of satisfying the use, it can play the role of decoration, wear-resisting, washable, dustproof, skid proof, excellent performance, uniform color and luster.Emery hardener floors can also be used.
Ventilation air purification equipment
Food cleaning plant according to the requirements of the code, design a return air system.The machine room is located at the top of the workshop (purification unit can be used according to the actual situation, and the effect is also ok;However, in the long run, convenient operation can achieve the best purification effect, and it is recommended to set up an air conditioning room.The return air pipe is made of high quality galvanized steel plate and connected by the air valve.Galvanized steel wind pipe production site.
The clean area shall adopt the ceiling type purification lamp, the non-clean area shall adopt the ordinary fluorescent lamp.Design the lighting in each room, ultraviolet lamp independent control, and are controlled by electrical control box, then centralized control by the main distribution cabinet;The indoor lighting adopts closed lighting group.Socket disks are embedded;
1. The food industry has clear regulations on the moving lines of personnel and materials, and it is not allowed to cross flow.Personnel flow needs to go through special personnel channels.
2. According to the production process, sanitary and quality requirements, divide the cleaning level.
3. For the liquid processing workshop, special attention should be paid to the residual stains caused by washing in the installed aluminum profile, and the mildew and odor generated in summer should be treated specially.
4. The hand-washing faucet for personnel shall be non-manual type (induction, foot or hand lining type), and the disinfection pool for work boots shall be set up when necessary when the production workshop imports.

Wiskind Cleanroom specializes in cleanroom enclosure system , ceiling system, cleanroom doors and windows and related product development, manufacturing, sales, consulting and services.