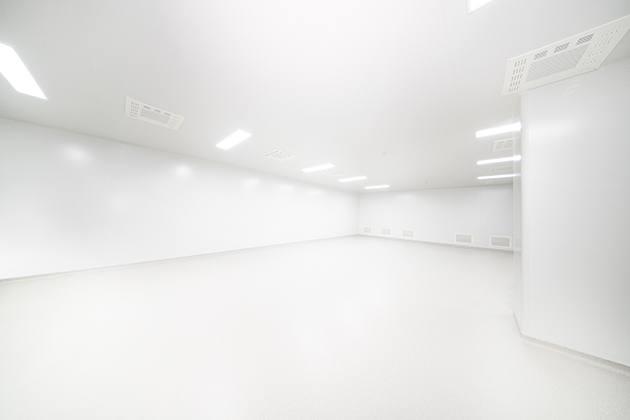We have a passion for unconventional solutions that bring your vision to life.
1. General principles
The cleanroom must be constructed according to the design drawings. If modifications are required during construction, a modification notice from the design unit shall be required.
Detailed construction plans and procedures should be formulated before the construction of the cleanroom. During the construction, various types of work should be closely coordinated and constructed according to the procedures. The types of work being constructed first should not hinder subsequent construction. The materials, equipment, finished products, and semi-finished products used in the project should all comply with the design regulations and have factory certificates or quality certification documents. During the cleanroom construction process, intermediate inspection and acceptance should be carried out after the completion of each process and recorded.
2. Material requirements
The elastic sealing materials and dust-proof coatings used for caulking in cleanrooms must indicate the ingredients, variety, date of manufacture, storage validity period, instructions for construction methods, and product qualification certificates. Expired products and unidentified products must not be used. The moisture content of the wood used on the walls of the cleanroom should not be greater than 16%, and it must not be used exposed; gypsum panels, plywood and wooden keels should be moisture-proof, or use waterproof gypsum panel; Wood and gypsum panel should not be used as surface decoration materials in biological cleanrooms.
3. Construction requirements
Architectural decoration projects must develop strict construction procedures with each professional type of work. Generally, the order is: leaving holes and laying the foundation, installation of various professions, interior door and window installation, repairing the holes and surrounding areas, base layer laying, facing plastering and cover panel engineering. , caulking treatment, painting and grouting projects and paper pasting projects. During the construction process of cleanroom building decoration, dust must be cleaned at any time, and cleaning records should be kept for hidden spaces (such as cleanroom ceiling and cleanroom wall). The surface of the completed decoration project should be protected from dents, dark cracks and surface decoration pollution caused by impact, beating, trampling, excessive water work, etc. No dusty operations are allowed in rooms where high-efficiency filters have been installed. Before laying the surface layer of plastic sheets or coils, they should be classified according to size and thickness in advance. The gap between the sheets or coils and the ground should be fully coated with adhesive, and the surface should be leveled, without any leakage or residual air. Before the sealant is embedded in the rock, the impurities and oil in the foundation groove should be removed, and the surface should be kept dry. The entrance to equipment temporarily installed in the clean room should be closed when not in use to prevent dust and debris from entering. The construction site should ensure good ventilation and lighting. For reconstruction projects, the original power supply and flammable, explosive and toxic gas pipelines should be clearly identified and cut off before construction can begin. Safety protection measures should be taken for corrosive liquids used in process production.
4. Design requirements
4.1 Technical mezzanine should be set up in the clean area to arrange the supply and return air ducts and other pipelines.
4.2 Cleanrooms with explosion-proof requirements should be arranged against the outer wall.
4.3 The surfaces of cleanroom wall system and cleanroom ceiling system should be smooth, dust-free, avoid glare, and resist corrosion. Both inner and outer corners should be rounded. When using lightweight materials for cleanroom wall partitions, anti-collision measures should be used.
4.4 The floor of the cleanroom should be of good integrity, flat, wear-resistant, and impact-resistant, and should not easily accumulate static electricity and be easy to dust and clean. The analysis strips for terrazzo floors should be copper strips.
4.5 The cleanroom wall partitions and cleanroom ceiling panels of the mezzanine should be plastered. If it is necessary to replace the high-efficiency filter in the technical mezzanine, the walls and ceiling should be painted with additional paint finishes.
4.6 When a lightweight walkable ceiling panel is used as a technical mezzanine, a maintenance walkway should be set up in the mezzanine and should be accessible to the air supply outlet.
4.7 Cleanroom windows on the exterior walls of clean rooms and personnel purification facilities should have good air tightness to prevent air leakage and water vapor condensation.
4.8 The cleanroom doors and cleanroom windows should be simple, smooth, not prone to dust accumulation, and easy to clean. Door frames should not have thresholds. Doors and windows in clean areas should not be made of wooden materials to avoid mold growth or deformation.
4.9 The cleanroom door should be opened towards the room with higher air cleanliness. And should be of sufficient size to meet the needs of general equipment installation, repair, and replacement.
4.10 Cleanroom windows and cleanroom partition wall should be smooth, leaving no window sills. If there is a window sill, it should be at an angle to prevent dust accumulation and facilitate cleaning.
4.11 When using paint as a surface layer for walls and ceilings in cleanrooms, materials that are non-flammable, non-cracking, corrosion-resistant, resistant to cleaning, have a smooth surface, and are not prone to water absorption, deterioration, or mold growth should be used.

Wiskind Cleanroom specializes in cleanroom enclosure system , ceiling system, cleanroom doors and windows and related product development, manufacturing, sales, consulting and services.