We have a passion for unconventional solutions that bring your vision to life.
The enclosure structure of the cleanroom can be divided into wall panels, ceiling panels, ground, doors and windows, and connectors according to the spatial position and function. Today, let's understand what types of common cleanroom wall panels and related features and how to install them?
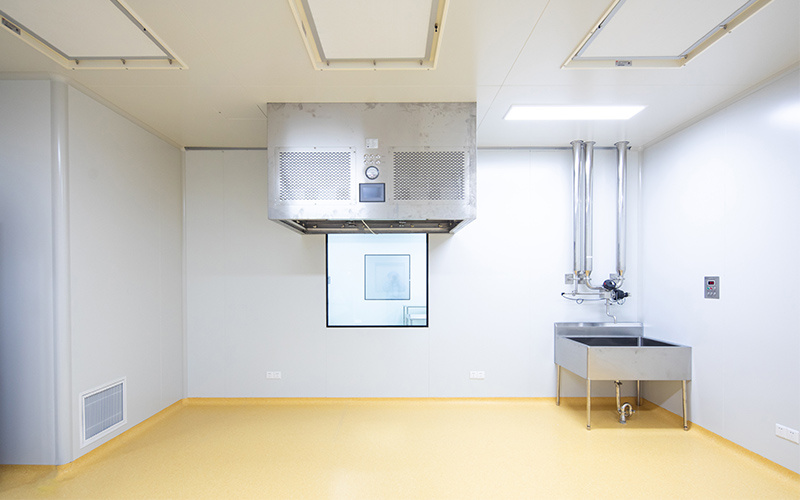
What are the types of cleanroom wall panels?
HPL Cleanroom Sandwich Wall Panel
1. The surface layer will not rust and has excellent impact resistance.
2. Good processing performance, can cut holes, cut and saw at will.
3. Good surface flatness.
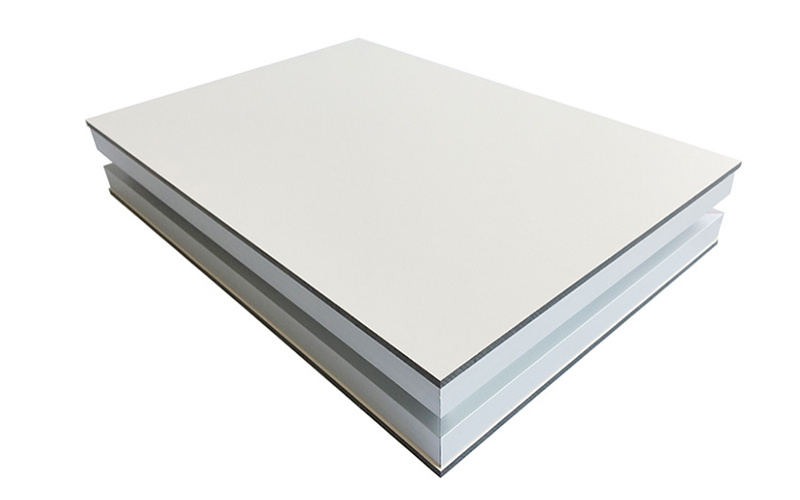
Hand-made Cleanroom Sandwich Wall Panel
1. The galvanized keel is used for sealing on all sides to avoid the leakage of the sandwich material and pollute the clean room.
2. Match with the special aluminum profile keel;
3. Color-coated plates, galvanized, stainless steel and other materials can be used on both sides.
4. The core material can be rock wool, aluminum honeycomb, EPS, etc.
5. The product has beautiful surface, sound insulation, heat insulation, heat preservation, earthquake resistance, and fireproof performance in line with national standards.
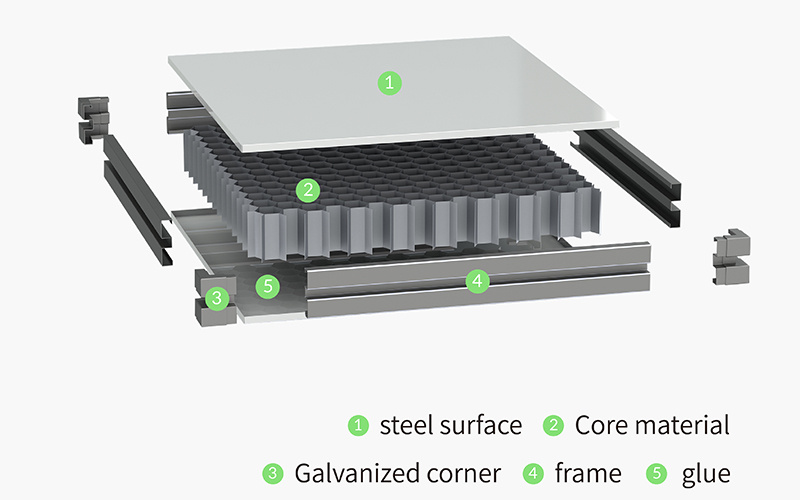
Mechanism Cleanroom Sandwich Wall Panel
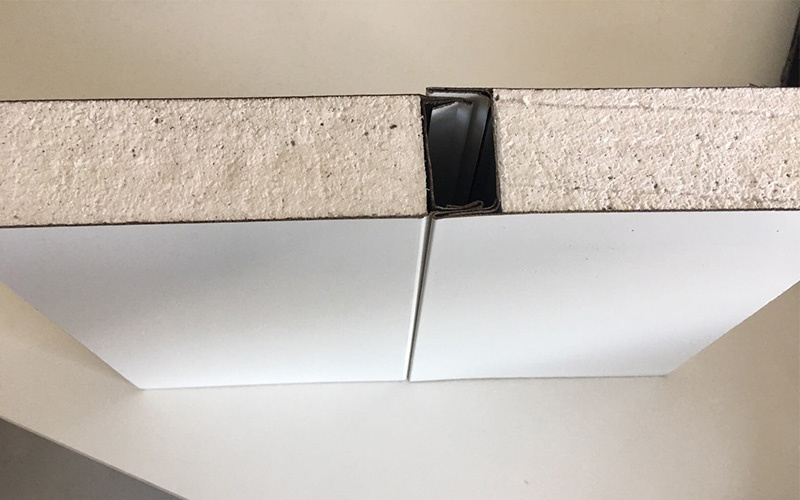
What are the characteristics of cleanroom wall panel?
1. High-quality surface materials have excellent properties such as chemical resistance, abrasion resistance, and scratch resistance.
2. Pre-embed stiffeners as needed to ensure the strength of the wall panel.
3. According to the design needs, pre-embedded line pipes facilitate the passage of various pipelines.
4. Wall system that is quick and easy to install.
5. Flexible and multi-selectable components meet various requirements.
6. The firm and tight system avoids air leakage.
7. The system is equipped with complete doors and windows to form a complete product system.
8. All components are connected smoothly without protrusions.
How to install the cleanroom wall panel?
Before installation of the wall panels, the wiring should be carefully laid out according to the construction drawings. The corners of the wall should be connected vertically to prevent the wall panels from tilting and twisting. The verticality deviation of the wall panels should not exceed 0.15%.
After laying out the line, clean the ground, install the U-shaped groove of the base, the horizontal size is the same as that of the line, and fix it with M8 expansion plug nails, the distance between expansion plug nails is 50cm/pc. (The node is as shown below)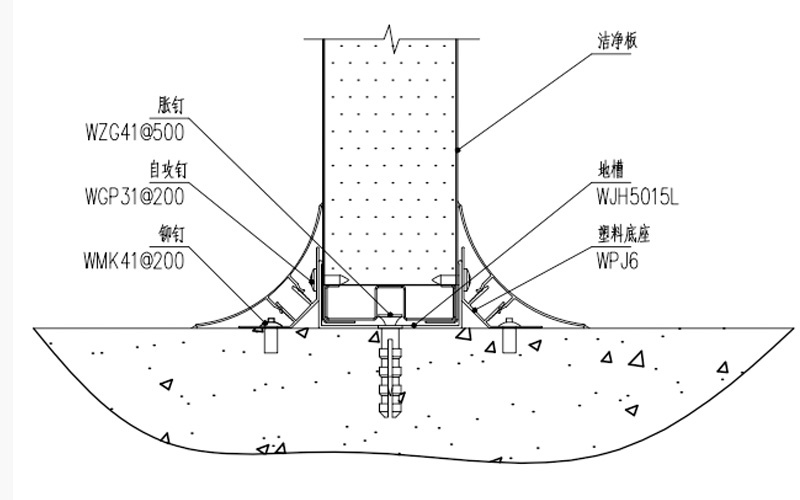
The plastic strip is fixed with 4.2*13* galvanized (flat head), and the spacing of self-tapping screws is 20cm/2. The inner arc groove and the plastic strip card slot buckle tightly on the board surface.
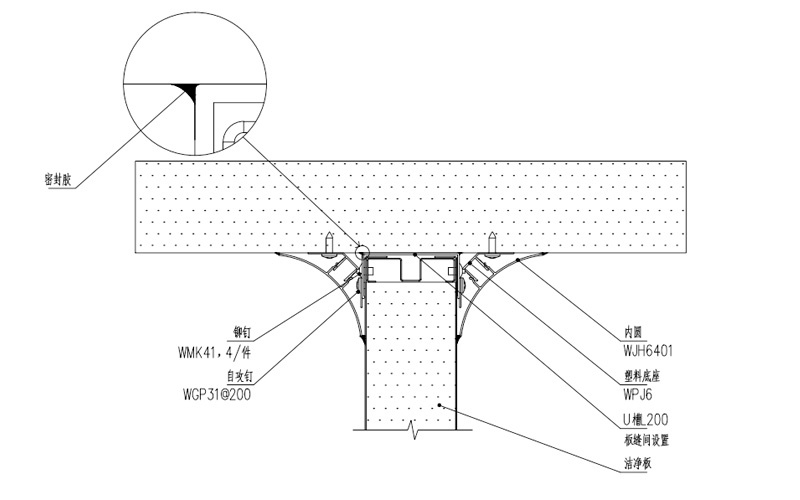
Fix the wall panel and the top panel: fix the U-shaped groove with 4*13* galvanized rivets on the top of the wall panel, and connect the plastic strip with the top panel wall panel with 4.2*13* galvanized (flat head).
If you want to know more about installation, please contact us.

Wiskind Cleanroom specializes in cleanroom enclosure system , ceiling system, cleanroom doors and windows and related product development, manufacturing, sales, consulting and services.