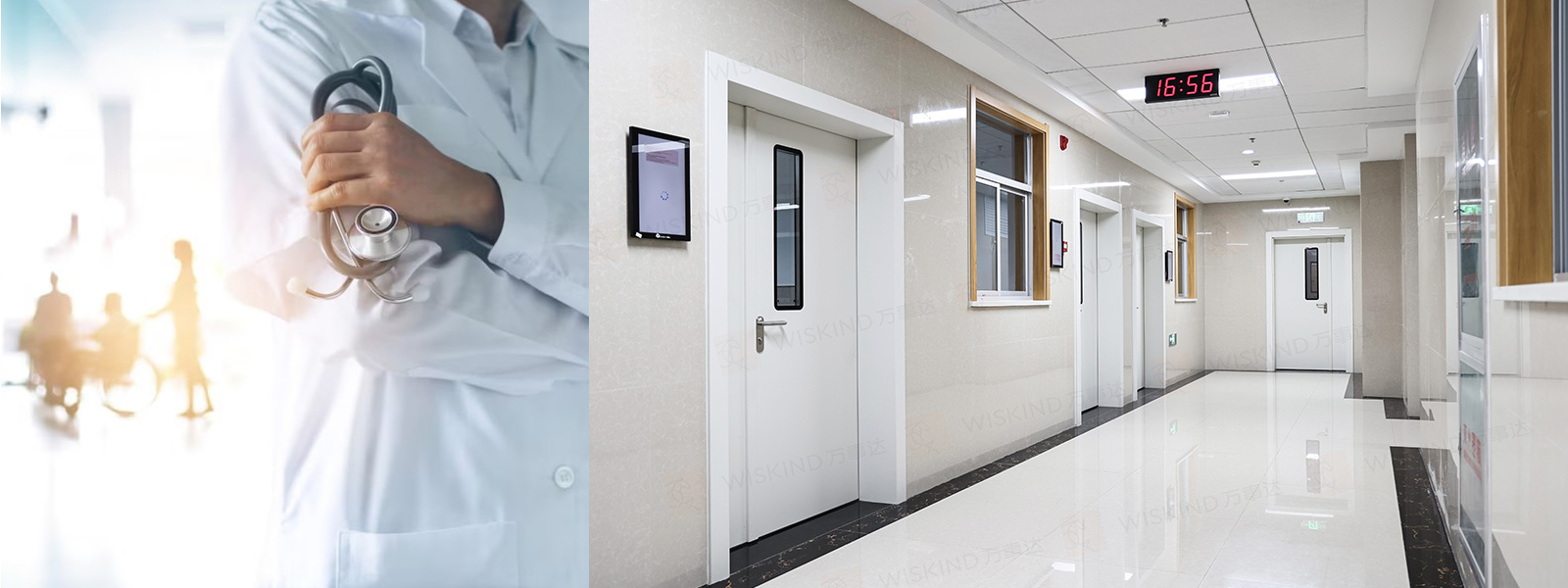
We have a passion for unconventional solutions that bring your vision to life.
Healthcare
The main reference documents for the decoration design and construction of medical hospital laboratories include "General Requirements for Laboratory Biosafety GB/T19489", "General Requirements for Clinical Laboratory Safety", "General Safety Guidelines for Microbiology Laboratories and Biomedical Laboratories", etc. The main design principles of medical experiments should be in line with the basic principles of humanization, standardization, and rationalization, while fully considering biosecurity and the prevention of nosocomial infections.
Two standards that hospital design must comply with:
1. Setting up regular hospital beds: Article 1.0.4 The determination of hospital scale and standards, and the establishment of medical technology departments and specialist care unit should be carried out in accordance with the approved design mission statement. Article 1.0.5 The design of general hospitals that are also used by disabled people shall comply with relevant professional regulations.
2. In addition to implementing this code, the architectural design of a general hospital should also comply with the (General Principles of Civil Building Design) and relevant design standards, specifications and regulations promulgated by the state and professional departments.

Wiskind Cleanroom specializes in cleanroom enclosure system , ceiling system, cleanroom doors and windows and related product development, manufacturing, sales, consulting and services.