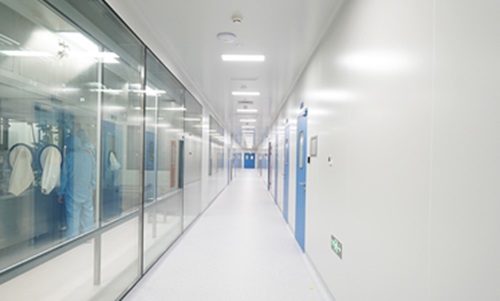We have a passion for unconventional solutions that bring your vision to life.
The cleanroom environment is critical in various industries, including pharmaceuticals, semiconductors, and biotechnology, where meticulous control over contamination and particulate matter is paramount. Creating an optimal clean room lab requires an understanding of the fundamental design principles that assure compliance with stringent standards like iso cleanroom classifications. Beginners in cleanroom construction need to navigate a complex landscape of cleanroom solutions, certified clean room requirements, and industry-specific needs. This guide explores the basic layout strategies, airflow patterns, material selection, safety considerations, and common design mistakes, offering insights into successful cleanroom construction and operation.
Planning the layout of a cleanroom is foundational to its efficacy. The layout must ensure efficient workflow while maintaining the integrity of the clean room classification. The design starts with modular cleanrooms that allow flexibility in configuration to meet varying needs. Considerations include the placement of air shower room entrances to minimize contamination and the use of clean room doors that support airtight seals. Furthermore, the layout should accommodate the necessary fan filter unit for clean room systems that ensure constant airflow and filtration, crucial for meeting iso clean room standards.
| Layout Element | Considerations | Purpose |
| Airlock | Positioning, size | Contamination control |
| Flow Paths | Direct, minimal disruption | Efficient movement |
| Workstations | Ergonomic, accessible | Productivity optimization |
| Storage | Adjacent, secure | Material management |

For a class 100 cleanroom or a pharma clean room, maintaining immaculate air quality is crucial. The airflow design must be meticulously planned to achieve necessary iso class 7 cleanroom status. Laminar flow hood systems play a vital role by directing airflow in a parallel stream, reducing turbulence and contaminant spread. Airflow systems typically include hepa fan filter unit setups to filter particulates effectively. Each iso clean room classification requires specific airflow velocities and patterns—uniform in iso 1 clean room, varied in iso 8 cleanroom, to ensure compliance and safety.
| Airflow System | Characteristics | Goal |
| Laminar Flow | Uniform, high velocity | Minimize turbulence |
| Turbulent Flow | Variable, lower velocity | Control contaminants |
| FFU Systems | Integrated filters | Continuous purification |
| Pressure Control | Maintain positive pressure | Prevent external inflow |
The materials used in clean room panels and infrastructure directly affect the cleanliness and functionality of a cleanroom. Selecting appropriate materials is essential for maintaining cleanroom standards across clean room levels. Hardwall cleanroom panels, for instance, need to be resistant to cleaning chemicals and possess low particle shedding qualities. Flooring solutions must resist abrasion and support hygienic cleaning practices. Additionally, choices such as panel clean room wind barriers and coolroom panels can influence the environmental control needed for specific industry requirements.
| Material Type | Advantages | Application |
| Panels | Durable, non-shedding | Wall construction |
| Flooring | Anti-static, resistant | Floor installation |
| Ceiling Tiles | Lightweight, flexible | Roof installation |
| Doors | Airtight, robust | Entry/exit points |
Safety in cleanroom manufacturing goes beyond basic hygiene protocols, encompassing protective measures against contamination and accidents. Proper installation of air shower units helps maintain secure transitions between the clean space and external areas. Fire safety is enhanced through the use of fire-resistant cleanroom doors and well-marked exit routes. Every cleanroom should be equipped with emergency alert systems tailored to its clean room semiconductor applications or pharmaceutical clean rooms operations. Safety protocols are vital for both the personnel working within and the process integrity of the products produced.
| Safety Feature | Benefit | Implementation |
| Air Showers | Reduce contaminants | Entry/exit points |
| Fire Safety | Enhanced emergency response | System integration |
| Emergency Systems | Real-time alerts | Monitoring stations |
| PPE Protocols | Protection for personnel | Standard procedures |
In cleanroom construction, several common mistakes can undermine the environment's efficacy and compliance. One frequent error is overlooking airflow dynamics, which can compromise iso 5 cleanroom standards. Misjudgment of space requirements and failure to optimize cleanroom constructors lead to inefficient layouts. Neglecting the versatility of cleanroom classification during initial phases may result in non-compliance with future upgrades. Finally, improper cleanroom validation can nullify certification attempts, underscoring the need for rigorous data collection and analysis during setup and operation.
| Mistake | Consequence | Avoidance Strategy |
| Inadequate Airflow | Fails standards | Detailed planning |
| Poor Space Utilization | Inefficiency | Careful layout design |
| Wrong Classification | Non-compliance | Adaptable design |
| Invalid Validation | Lack of certification | Thorough testing |
Understanding the complexities of cleanroom construction and operation requires a detailed appreciation of the principles outlined in this guide. From layout and airflow to material choices and safety measures, achieving an optimal clean room manufacturing environment demands thoughtful planning and execution. By addressing common pitfalls and maintaining strict adherence to iso cleanroom classifications, new entrants can create cleanrooms that are both efficient and compliant. Organizations that invest in proper design and operation strategies will ensure their cleanroom environments uphold the highest standards of cleanliness and productivity, ultimately enhancing their manufacturing capabilities.

Wiskind Cleanroom specializes in cleanroom enclosure system , ceiling system, cleanroom doors and windows and related product development, manufacturing, sales, consulting and services.