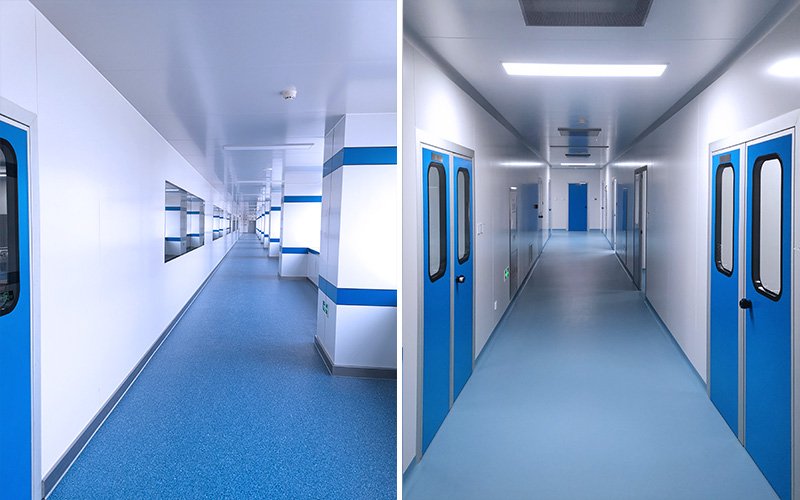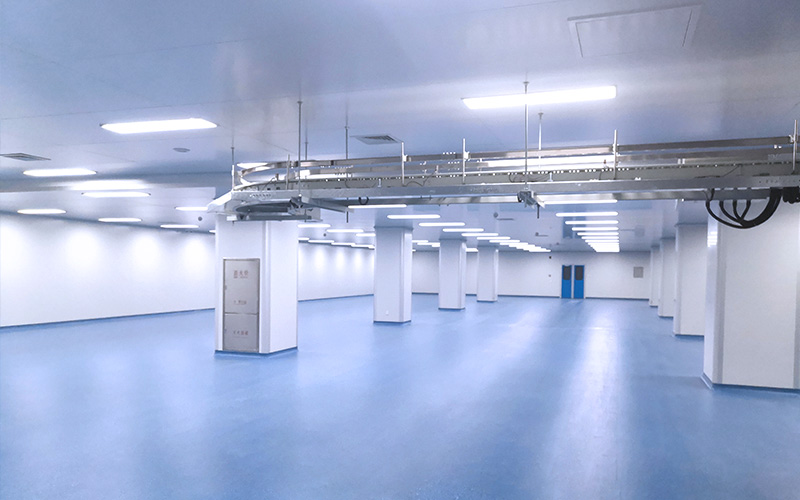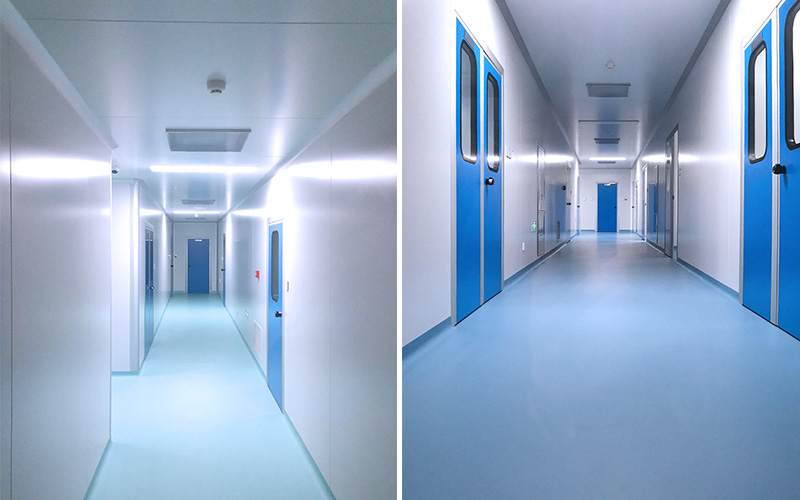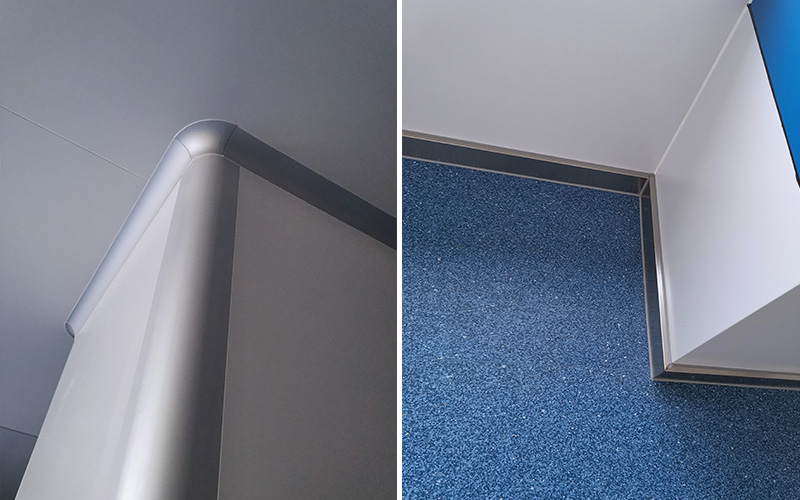We have a passion for unconventional solutions that bring your vision to life.
The application of biological clean rooms is becoming more and more extensive. At present, biological clean rooms are generally installed in hospital operating rooms and wards, pharmaceutical factories, biological safety laboratories, and animal rooms. Wiskind Cleanroom has found various problems during the construction process based on many years of clean room experience, many of which are caused by a lack of understanding of the characteristics and requirements of biological clean rooms.
Different types of biological clean rooms must comply with the corresponding specifications, and it is impossible to design and construct without understanding these specifications.
Only by being familiar with the characteristics of various industries and fully grasping the requirements of various specifications can we do a good job in the design, construction and commissioning of biological clean rooms. Several problems encountered in the design and construction of biological clean room.

1. Layout Problem
This problem is particularly prominent in the graphic design of the clean factory and biosafety laboratory of the pharmaceutical factory. The main problem is that the plane is too complicated. In the graphic design of the pharmaceutical factory, it is necessary to ensure that the clean area is not contaminated as far as possible, to achieve a reasonable division, and separate the clean , The flow of people and logistics are obvious. Due to the lack of professional knowledge in the preparation of acceptance standards for some industry authorities, the principles and characteristics of the clean room are not well understood, and the clean room is often too complicated. Therefore, the plan layout of the clean room is too harsh, causing many unnecessary troubles. This problem is particularly prominent in the setting of the buffer chamber.
For example, the process of entering a cleanroom by a pharmaceutical factory staff is as follows: shoe change, one more, buffer, two more, hand washing, disinfection, buffer, clean corridor, three more, buffer or hand elimination, high level clean room. Therefore, before entering the high-level clean room, staff need to enter and exit 9 rooms, open and close 18 doors, the complexity of which can be imagined.
In addition, many pharmaceutical factories are so compact due to their small size and investment, so that the area of each auxiliary room is only a few square meters, or even only 2 square meters, so the staff can not accommodate two people at the same time. The door opened, turned, and closed, so nearly dizzy.
Strict requirements are a good thing, but if it is overkill, it will be counterproductive. Many workers often do not close cleanroom doors for easy access, and many cleanrooms are useless. The cleanroom that can be merged is merged, and it is necessary to cancel the cleanroom that is not necessary to set up, which is the solution to this problem.

2. Must the 100,000-level and 10,000-level clean rooms be equipped with buffers?
The air dust concentration in the 100,000-level room and the 10,000-level room is not 10 times different than some non-professionals think, and the door will be polluted as soon as it is opened.
For example, the veterinary medicine GMP (2002) stipulates that the minimum number of ventilations in a 100,000-level room is 15 times/h, and the minimum number of ventilations in a 10,000-level room is 20 times/h, which is similar. In addition, because the room volume is generally small, In a room of 4㎡, the air exchange rate of 5 times/h is only about 50m³/h, and this 50m³/h air supply is difficult to adjust.
In addition, no matter the design and construction, a certain margin should be properly reserved. Therefore, in some small rooms on the route of personnel entry and exit, except for the nominal cleanliness level, the number of air changes and the dust concentration in the air are no different.

3. The use of arc angle in the construction of biological clean room
The main purpose of biological clean room is to control microorganisms such as bacteria, and microorganisms can easily breed in some corners. Therefore, the biological clean room should be easy to clean and minimize dead spots. Article 2.3.8 of the “Code for Construction and Acceptance of Clean Rooms” stipulates that the skirting board part should be flush with the cleanroom wall panel or slightly indented by 2 to 3 mm during construction. When the skirting board and the ground material are the same, they can be made into small rounded corners, and the corner radius R should be greater than or equal to 50mm; when the skirting board and the ground material are different, they should be embedded with elastic materials.
For the intersection of cleanroom wall and ground, it often becomes a place to hide dirt and breed bacteria. The reason is that because of the thickness of the arc corner, two small joints will be formed at the two corners of the round corner and the siding and the ground. Due to the uneven ground and siding, there are often many gaps at the joint, and a lot of construction Units cut corners and cut materials without glue sealing, and some may crack even if glue is applied. Therefore, the original purpose was to eliminate sanitary dead ends, but the actual situation has increased many hidden dangers.
There are several ways to recommend:
1. After installing the fillet, lay a certain thickness of the self-flowing floor to completely eliminate the seam of the ground.
2. After installing the rounded corners, pave the whole coiled material ground, and then spread the coiled material to the wall panel along the rounded corners, so that the rounded corners and the ground are integrated.
3. Use construction materials (such as rubber sand) to build the arc-shaped siding base. The base and the ground are treated in the same way, such as painting, so that the ground and the base are integrated, and the base is used as a kick part. Level with or below the wall.

There are still many characteristics of biological clean rooms, and there are also many problems in actual projects. Only when we fully understand the different requirements and characteristics of different types of clean rooms and are familiar with the provisions of the specifications can we truly build a biological clean room.
As a professional clean room enclosure system service provider, Wiskind Cleanroom has 41 years of development history, We are committed to the most influential enterprise in the cleanroom enclosure. If you have a project now, you are so welcomed to send an inquiry. We promise you the best quality at the best price.

Wiskind Cleanroom specializes in cleanroom enclosure system , ceiling system, cleanroom doors and windows and related product development, manufacturing, sales, consulting and services.